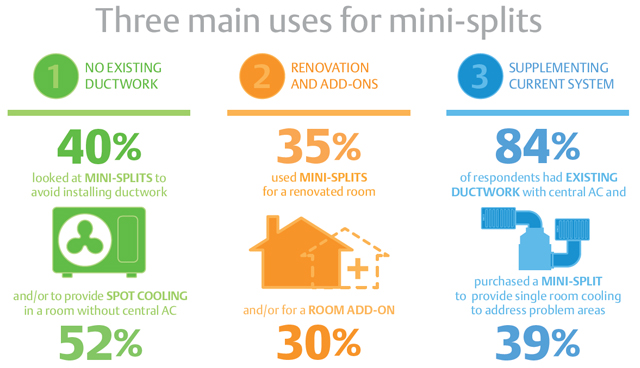
Top Reasons to Use a Mini-Split System in the Home
Recently, Emerson conducted a survey of homeowners who have purchased a mini-split system within the past 1-5 years. The respondents represented a large sample of people across the U.S. in different climate zones, which provided a good understanding of how mini-splits are being applied throughout the country. After reviewing the data, we found three main reasons that people opt for a mini-split.
No Existing Ductwork:
Mini-splits have recently become an alternative to window AC units for homes where ductwork is not present. They are quieter and more efficient than most window units are. However, they come at an additional cost. As the graph below depicts, for those respondents without a central air conditioning system (~16%), they are primarily looking at mini-splits to avoid installing ductwork (40%) or to provide spot cooling to a room without central AC (52%).
Renovations/Add-ons:
Respondents with central AC and existing ductwork were using mini-splits for a renovated room (35%) and/or for a room add-on (30%). And 37% of those with ductwork and central AC stated they purchased a mini-split to avoid adding ductwork in the renovated space or room add-on. In the past, it was common for people to use through the wall packaged or window units. In any case, the “spot cooling” option allows the homeowner to avoid adding additional ductwork and potential central unit replacement to cover the increased load. When adding on additional rooms, mini-splits can provide a good alternative to package and window units or additions to an existing central air system.
Addressing Problems:
In the survey, 84% of people had existing ductwork with a working central AC unit, which was surprising. However, of those 84%, 39% purchased the mini-split to augment their existing central system by addressing a poorly heated or cooled room in the house. As with add-on rooms, these issues were addressed with package and window units in the past. Digging further, we also found that the top three rooms where mini-splits are applied are the master bedroom, living room/den, and a child’s room. This makes sense as many bedrooms tend to be at the end of a long run of ductwork that may not get enough airflow to properly heat or cool the room, or if a system has not been properly sized or zoned.
However, while mini-splits may address poor heating or cooling in specific areas, they are simply treating the symptoms of an underlying issue. To address the issue, homeowners may consider properly sizing a newly installed system down the road. In the meantime, some duct zoning solutions could potentially solve the problem when a system is replaced at the end of its useful life. We’ll have more on this topic in a future article.
As always, please review your specific needs with your contractor to understand your best options to address your particular heating and cooling needs.
To download the infographic in PDF, please click here.



