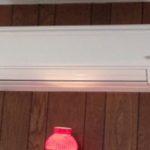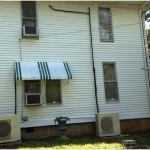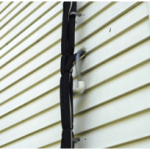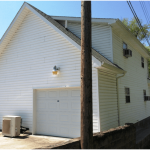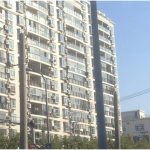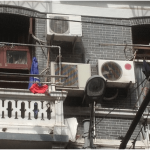
Understanding the Pros & Cons of Ductless Mini-Split AC Systems
Over the past few years we have all observed the U.S. HVAC industry’s fascination with ductless “mini-split” air conditioning systems in the U.S. Recent HVAC trade shows have been crowded with OEM’s promoting this “new” way of providing home comfort. National advertising and media/public relations tactics would make us think it is just a matter of time before we all say goodbye to our central AC systems and get with the rest of the world (i.e. Japan, China and Europe) in the way we keep our homes and businesses cool and comfortable.
The article below was written in 2013. We have updated information for homeowners busting myths about ductless mini split systems, outlining what to consider when choosing a new HVAC system, as well as recommendations on when a ductless system might be right for your space.
The AC & Heating Connect staff has also conducted research on ductless systems and uncovered some facts that might be of interest to contractors and distributors as the industry plans for the future growth of this segment.
Myth #1 – The sales of ductless mini-spit systems continue to grow and will dominate the U.S. market in a few years.
Industry statistics would not support this statement. While the ductless segment has posted impressive growth rates in the U.S. since 2005, the growth rates have been slowing recently and the largest ductless segment (small, single evaporator systems) have not grown at all since 2010. These sales remain stable at about 260,000 units per year, or only about 4% of total unitary AC shipments. Some larger VRF-style commercial systems continue to grow at higher rates, but their numbers in the U.S. remain small at only 28,000 units per year.
Myth #2 – Ductless mini-splits are ideal whole-home HVAC solutions in the U.S.
The current economic facts about ductless simply do not support this claim. The installed costs associated with using mini-splits to cool and heat an average 2,000 square foot home with ductless mini-splits would cost almost three times the cost of simply replacing your central AC system with another ducted system. Even in a home where you had to provide new ductwork for the central system, you could still expect to spend about 50% less on a typical central AC system installation versus the more expensive ductless options.
Myth #3 – Ductless mini-splits are more energy efficient because there are no air leaks in the ductwork.
What people who make this claim fail to mention is that in ducted homes, which have poorly installed and leaking air ducts, the conditioned air is probably leaking out of the ductwork but it is going into the conditioned space somewhere and helping to keep the house cool. In those cases the cooling energy is really not lost to the homeowner. While mini-splits don’t have duct losses, they do have other losses. Instead of distributing conditioned air throughout the home, mini-splits distribute refrigerant. In many cases these refrigerant lines are run outside the conditioned space and in these cases there are thermal losses associated with energy transferring from those lines to the space outside the home. A legitimate energy loss occurs when you are heating or cooling your backyard with mini-split refrigerant lines (see photo below). Duct leaks that leak into the conditioned space are not really losses at all unless they escape to an unconditioned space. The other claim made by mini-split advocates is that they provide energy saving due to “zoning” or shutting off energy use in unoccupied rooms. What they fail to mention is there are other modern methods to zone off rooms besides using ductless methods. There are many ways to achieve zoning.
*Discover the updated status of this myth here.
Myth #4 – Ductless mini-splits provide superior comfort and quality of life.
The problems with ductless cooling are not well understood by many U.S. consumers since they are relatively new to this region. The typical comfort experience with mini-split systems could provide a real challenge for American consumers who are used to central AC systems with good airflow exchange, filtration and humidity control. Cold and hot spots are also common with ductless systems due to the spacing of the indoor units. In addition, there are concerns about US homeowners’ reaction to the aesthetic and architectural impact of having air conditioning systems hanging on several interior walls and having refrigerant lines running to various rooms on the sides of their homes. Before installing a ductless system with multiple evaporating units it might be good to show your customer some photographs of some of your previous mini-split installations so they have proper expectations.
*Discover the updated status of this myth here.
The Bottom Line on Ductless Mini-Split Systems
Ductless mini-split systems are ideal for spot cooling situations in homes and businesses where ductwork is either not available or difficult to install. It is important for contractors to have these systems in their portfolio of HVAC solutions for certain situations and learning where and when to recommend them is essential. Knowing the facts associated with these new systems is also essential to avoiding problems when customers are surprised by the many “myths” about this technology.
The myths in this article have been reevaluated. You can find the updated article here.
What has your experience been with ductless mini-splits? Leave us a comment below!


